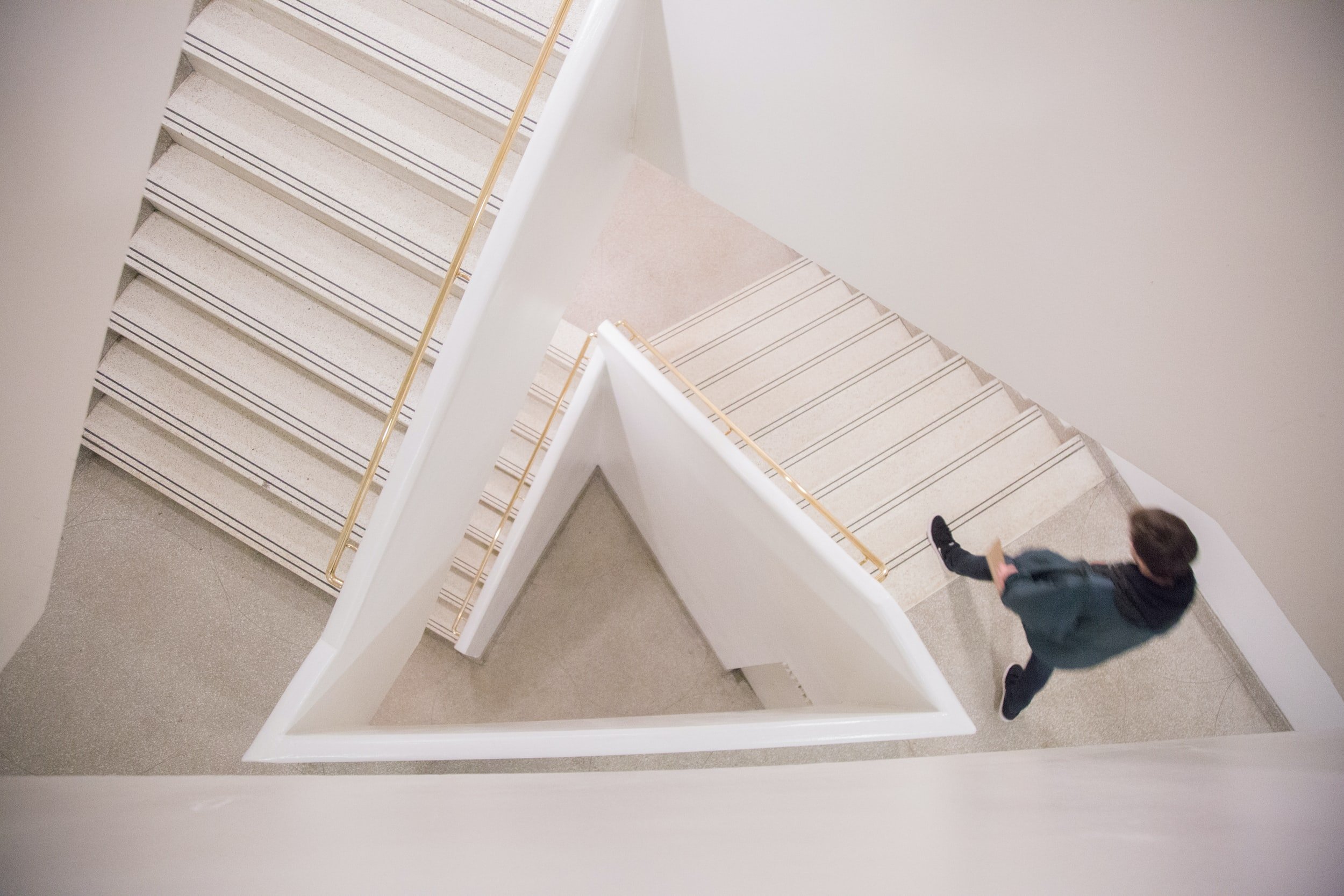
Emergency Evacuation Plans
Fire & Life Safety Maps
What are emergency evacuation plans?
Emergency evacuation plans are easy-to-read floor plans of a building that help tenants and visitors alike exit to safety during a life-threatening event such as a fire, flood, hostage situation or terrorist attack. The simplified plans typically show 2 means of egress from every mounted location to help ease congestion and traffic through stairwells and hallways.
Items you might see on an emergency evacuation plan include
the building address
the map orientation (showing you the floor plan of the building according to the direction / wall you are facing)
the North direction
the current floor
a legend
a “You Are Here” location
what the alarm sounds like
what the alarm looks like
stairwell locations, elevator locations
fire extinguisher locations
fire alarm locations
the exit route
and additional other safety elements as required by the local authorities having jurisdiction
Code Compliant Egress Signage
All new non-single-family residential buildings are required to post accurate, code compliant and city-approved emergency evacuation plans. If your building is older and has outdated signage or is missing evacuation plans altogether, do your part in fire safety preparedness and upgrade the safety of your tenants and visitors. Maps are heavily relied upon during emergencies, and accurate and clear signage assists everyone to safely exit the building in an event of emergency. Executing annual (or more frequent) fire drills is a great way to have building occupants learn the best way to safety.
Mounting Options
All of our mounting and display options below ship with the necessary hardware and/or tape required to post the emergency evacuation plans up on any wall surface. Some of our mounting options:
Acrylic
Vinyl
Brushed Aluminum
Glass Insert
Laminated
Photoluminescent (Glow in the Dark)
Casement
