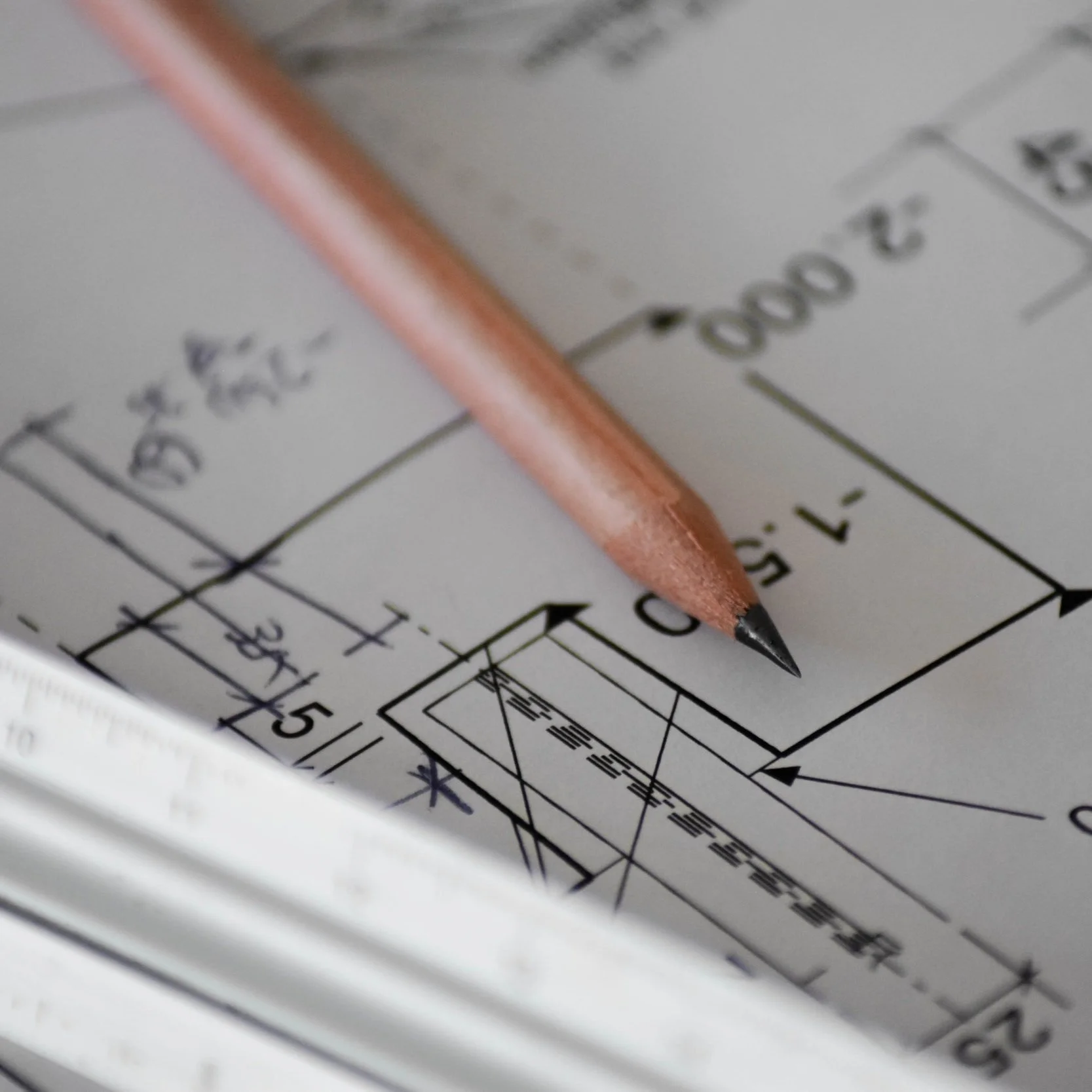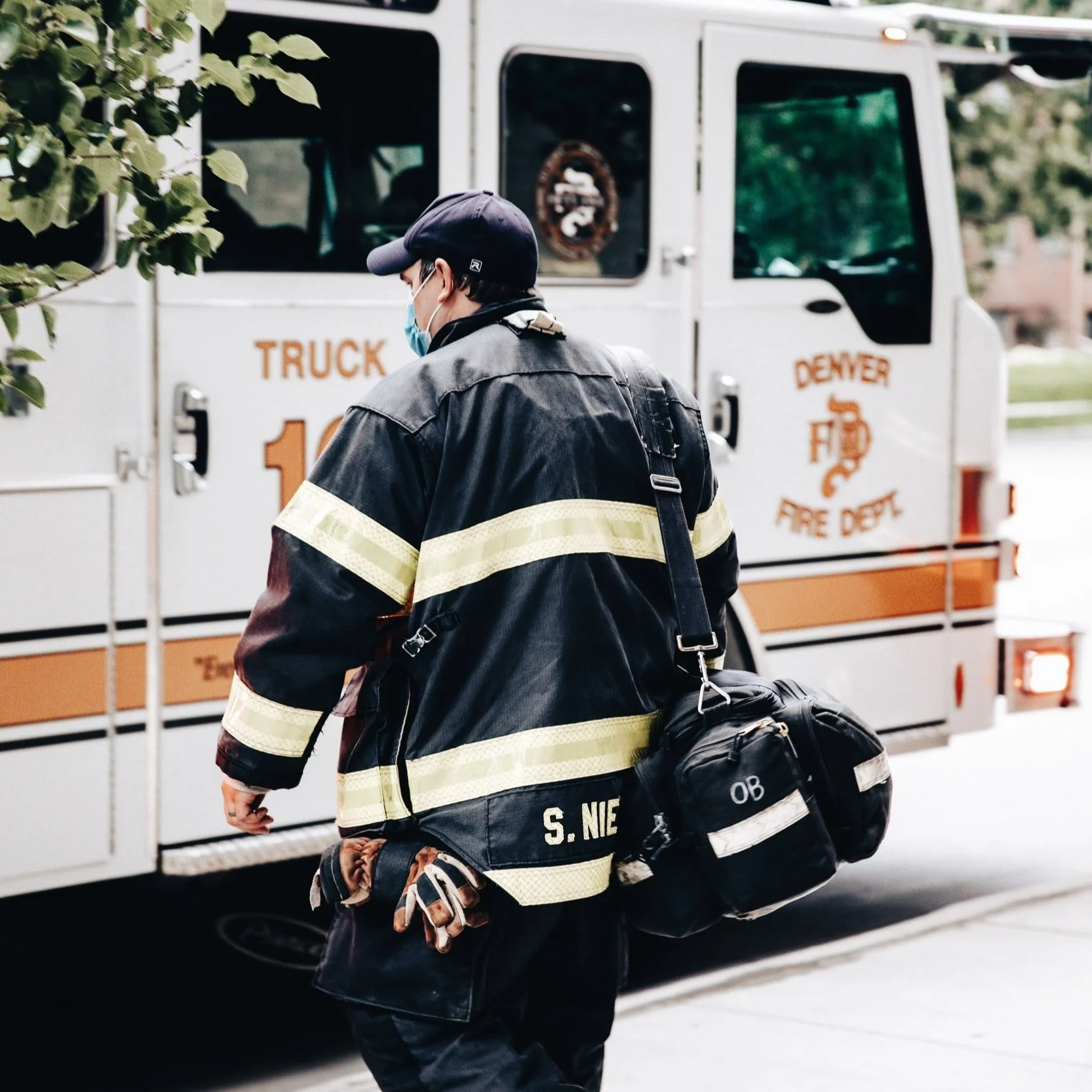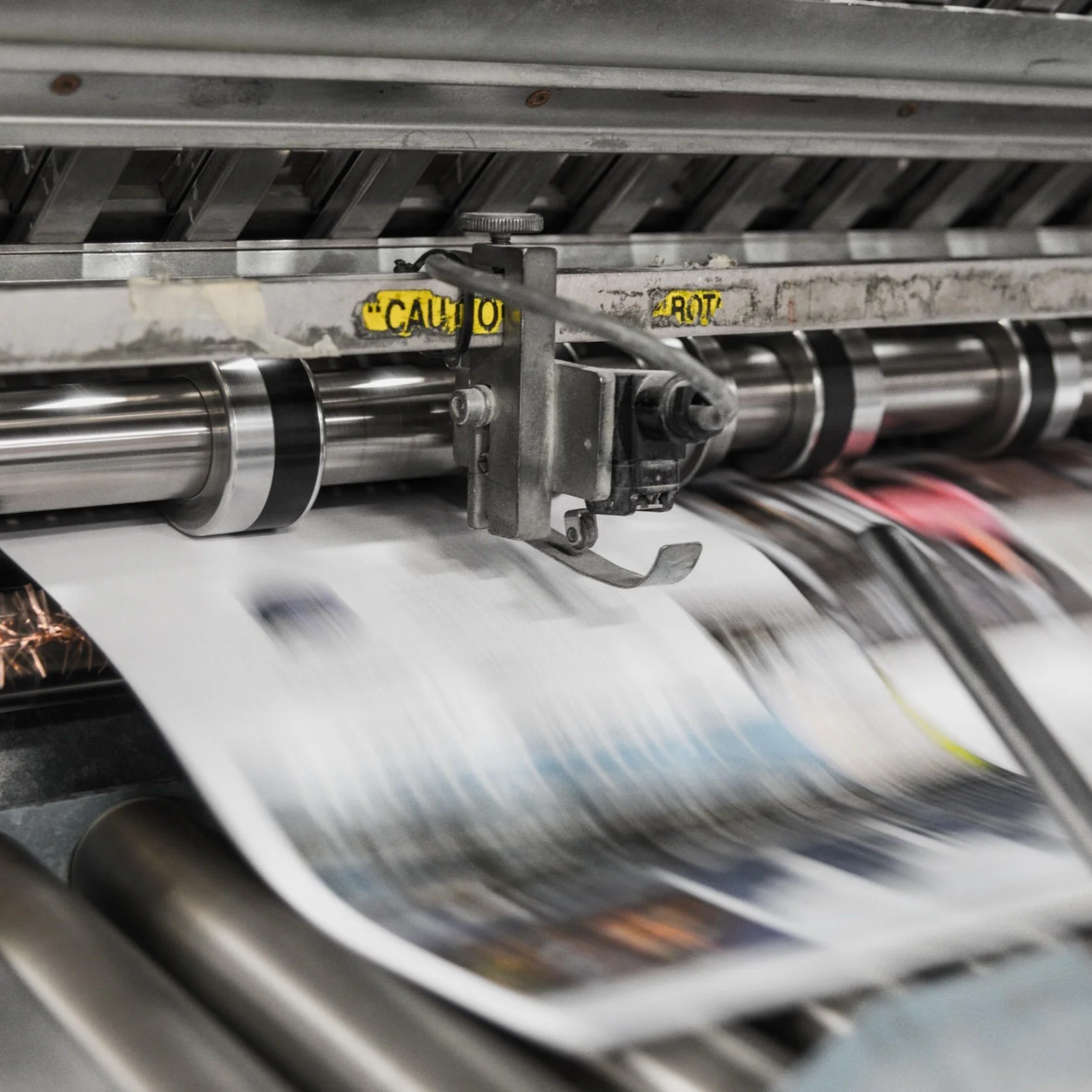The nation’s most reliable, accurate, and cost-effective provider of EMERGENCY EVACUATION PLANS
Designing and fabricating emergency evacuation plans and ADA-compliant signage for 35+ years.
Signage for every building.
All multifamily residential, commercial office buildings, healthcare facilities, hotels and hospitality properties are required by municipal codes and federal law to display emergency evacuation plans at every stairwell and elevator.
Multifamily Residential
Healthcare
Commercial Office
Hospitality
Why choose us?
Signgod USA designs, fabricates, and ships directly to your job site. We provide the required emergency evacuation plans with simple installation instructions to help you pass all of your local inspections.
We can work with all local fire department inspection units in order to ensure your plans are code-compliant with all local ordinances.
We are cost-effective and pride ourselves on accuracy and professionalism.
We offer fast turnaround time for both design and production phases.
We have a multitude of modern designs to choose from.
We can custom tailor the evacuation plans to match your branding and include your logo.
We also design and fabricate ADA compliant signage required in every new building.
All projects are also delivered as a digital PDF set for your records.
Damaged signage? No problem. Every project is archived, so rest assured we will be able to ship out replacements.
Lifetime guarantee on all of our signage. That means forever. Yes, really.
We have designed thousands of emergency evacuation plans across hundreds of buildings in our home base of Los Angeles, California. We’re happy to now serve all 50 states by bringing our expertise, knowledge, unique designs, and customer service to you. We hope to earn your business!
Simple process.
We work with general contractors, architects, developers and owners and have a streamlined workflow.
1. Upload
Send us your floor plans. Best would be scans of the permit drawings or PDFs from the Architect, but we can work with anything, even photos of your old maps.
2. Design
We trace and create a code-compliant set of maps for you to proof.
3. Inspection
You pin-up paper temps for fire department approval. Maps are revised as necessary following inspection by officials.
4. Production
Maps are printed on the medium of your choice and shipped out with tracking.
Ready to move forward?
Fill out a short form for a quote based on project size and scope








